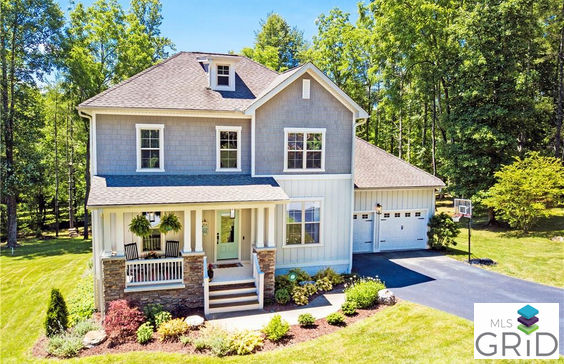$3,145/mo
Welcome to 248 Holly Haven Ct in beautiful Mills River, NC! This Craftsman style Energy Star built home sits on just over one mostly flat acre. Come home to sit on your covered front porch or escape to the large deck overlooking the firepit and playground out back! Enter the home to find so many updates including newer paint, shiplap details, lighting upgrades, and much more. The layout of the home flows fantastically and has lots of great natural light. The spacious master bedroom & ensuite master bathroom is located on the main level as well as the laundry (washer and dryer convey!), 1 guest bedroom/office, and lots of lovely living space including the kitchen and open family room with cozy gas fireplace. Huge bonus room located upstairs along with 2 other bedrooms and full bathroom. Your furry family members can enjoy the yard with it’s electric fence that goes around the entire perimeter, grow veggies in the raised garden beds, pick berries from the bushes out front and more!
















































