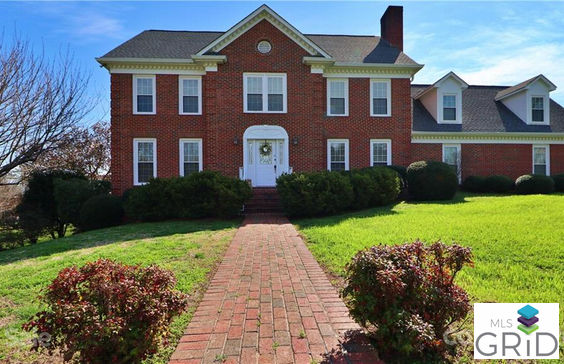$4,069/mo
Check out these new updates! This stunning 3+ acre estate with a rental incoming producing apartment! An immaculate two-story brick home featuring a formal sitting room and a large detached long-term rental. The main level of the home boasts large kitchen, a formal dining room, a sitting room, a dining area, a living room, the laundry room and pantry, a two-car garage, and the sunroom with floor-to-ceiling windows to revel in the beauty of the outdoors from the comfort of your new home. Head to the upper level to the four bedrooms, including the master suite with large walk-in closets and changing room, two full baths, and a rooftop terrace. The basement features a billiards room connected to a family room so that everyone can enjoy a few games, there is also an 800 bottle environmental-controlled wine room. The open floor plan apartment features a large living room and dining room area, one bedroom, one bathroom, a kitchen, and workshop with an oversized drive through doorway.














































