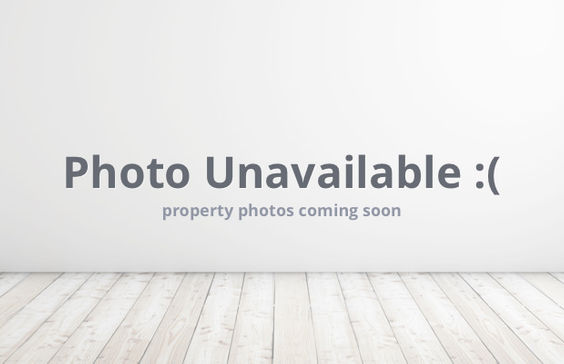$6,036/mo
Country Living in Desirable Stoneybrook This pristine home is nestled in the heart of Horse Country with versatile options for two-family living, this custom-built home provides complete main-floor living alongside a lower-level mother-in-law apartment, with a separate entrance, and a garage. The warmth of maple floors, the elegance of granite counters, and the grandeur of cathedral ceilings are accentuated by a stone fireplace. stainless steel appliances, a walk-in pantry, and a cozy breakfast area, flowing into the living area dining room, and decks off the kitchen. The main floor features a Primary bedroom suite with a vaulted ceiling. The primary bath with a jetted tub and a separate shower, Two additional bedrooms and a full bath are perfect for guests. The spacious lower level is flooded with natural light, offering a full kitchen, bedroom, office/Media, full bath, and family room with a fireplace and outdoor access. Used as an extension of living space or separate living.











































