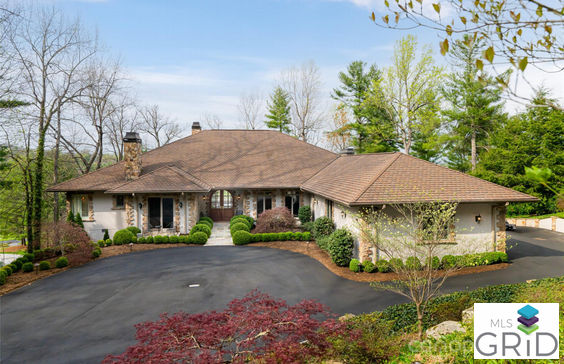$12,463/mo
Located in Flat Rock's premier gated, golf course community, this custom home is situated on the golf course with over 1.5 acres and expansive mountain views. Exquisite architectural details and finishes are found throughout from the opulent living spaces to a fully equipped gourmet kitchen. The floorplan flows seamlessly with desirable main level living extended by a large terrace showcasing year round views. Highlights include 5 fireplaces, high ceilings, great room, grand primary suite with fireplace, double walk-in-closets and 2 bathrooms, library with built-ins, custom wet bar, dining room with built-in buffet, 2 ensuite guest rooms, and terrace level family room with full bar. Conditioned, partially finished storage space ideal for future expansion. Heated 3.5 car garage includes a dedicated golf cart garage and custom cabinetry. With a social or full golf membership, Kenmure amenities include a wellness center, dining, pickleball, pools and more. Club membership is optional.

















































