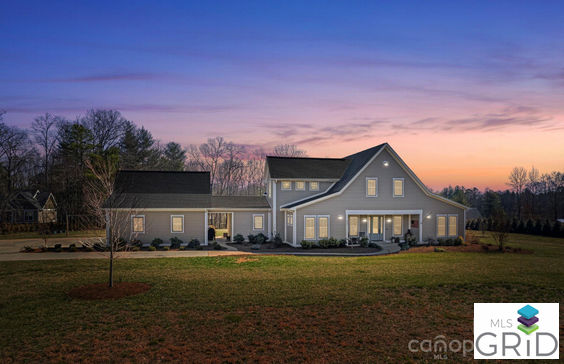$7,327/mo
This stunning, custom built, Modern Farmhouse situated on 3.5 acres of Unrestricted Property in desirable Flat Rock, NC is a rare find! With it's soaring cathedral ceilings, gleaming, hand-scraped hickory floors, & 8 ft tall solid wood doors, this home is loaded with quality details. The open concept kitchen features a gas range and a huge granite island w/seating for 6, and the warm & inviting Great Room gets an abundance of natural light & has a stone gaslog fireplace surrounded by built-in shelving. The primary suite features a generous custom closet, dual vanities & walk-in showers, a large soaking tub, & separate HVAC system. The split floor plan offers 4 bedrooms & 3 full bathrooms on the main level, with an additional loft and half bath upstairs. The expansive finished basement is pre-wired for surround sound and has a bonus room & tons of extra storage. Outside you'll find a wrap-around veranda and a custom patio, a finished 3 car garage, plenty of parking, and a huge backyard!

















































