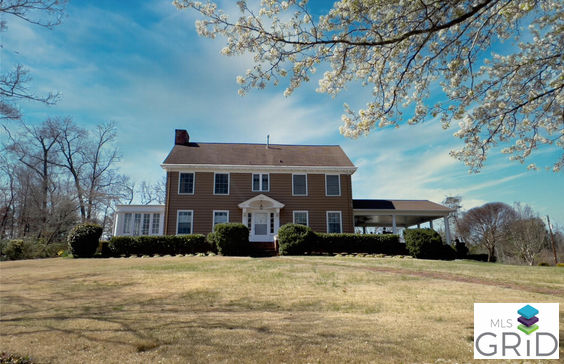$3,713/mo
Over 100 years old, but this custom well-built home still boosts of the elegant charm of yesteryear with the original glass door knobs, wide hallways, mahogany banister, quarter-sawn oak flooring on the main level, and heart pine on the second floor. Five bedrooms, 3 full baths, 1 half bath, sunroom with woodburning fireplace, extra large living room with gas log fireplace and built-in bookcases, spacious dinning room with French doors leading out to a cover porch, extra large eat-in kitchen with rich maple cabinetry and bar area. For convivence, a laundry room on both floors. Master bedroom has fireplace a window seat, and plenty of closet space. A large deck on the back is excellent for entertaining a host of guests. The vintage two car garage may be a little small for today's vehicles, but works perfectly for storage. The 40 x 40 workshop/garage has 2 roll up doors 110 & 220 electrical service, work bench, water, & a concrete floor. A green house, raised garden beds, & 4.85 acs

















































